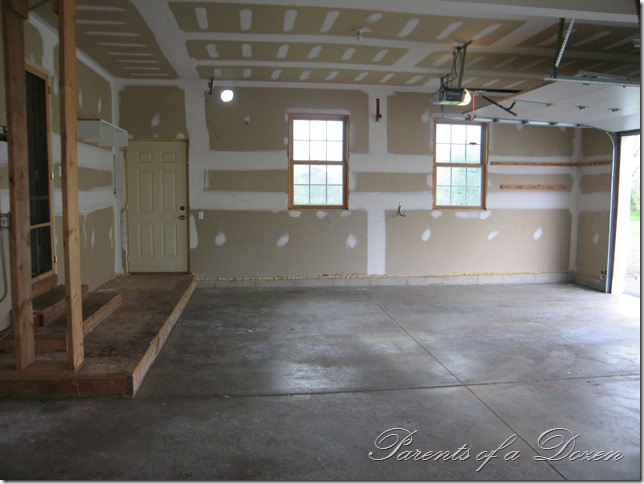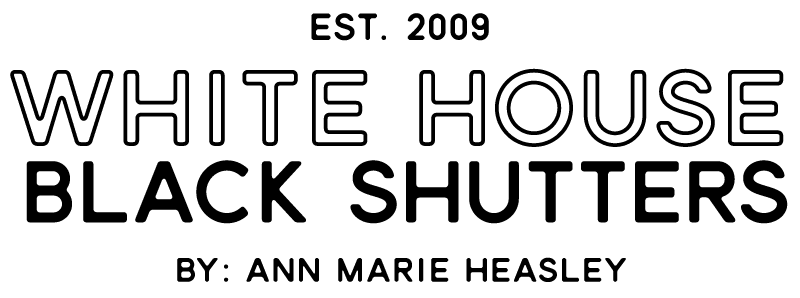Hey, guys! Today I'm back with the last part of the home tour (for now). I'll be sharing the bedrooms, bathrooms, and everything else.
In case you missed the prior posts, I started with the first part of the home tour, then went on to the family room and new mom cave, then into my favorite part, the kitchen.

There are 4 bedrooms and 2 bathrooms. I've always thought it would be cool to have one big boy room and one big girl room, and what do you know, that's what we'll be able to do! Right now, Lily (5) is our only girl so she'll have her own space. The boys Ben (4), Adam (2.5), and Luke (1) will be sharing. And if/when we have more kids, we'll still have plenty of space.
The two kid rooms and a bathroom are upstairs, the master bedroom and bath are down, as well as a smaller 4th bedroom we'll probably use for an office.
If you look up the stairs there is a bedroom on the left, bedroom on the right, and a full bathroom in the middle.

The Girl Room
This room is 21' by 11'. I'm really excited to decorate this space with Lily. When I asked her how she wanted it to look, all I got was "PINK!!!!!!"
The first step will be to probably take out the wallpaper on the bottom and maybe the chair rail. I am happy with leaving the walls white and adding in lots of pink accents.

The wallpaper below the chair rail looks like graph paper. Brings back memories of my days in engineering and math classes. 🙂 It's not bad, but not what I picture for a girly girl room.

Here's the closet and other side of the room. I'm kinda stumped as far as a layout! I need to get a bed for her first and then we'll see what works.

The Kids' Bathroom
The bathroom is spacious and could use updating over time (my favorite kind of updating). Can I tell you how excited I am to have a second bathroom? Or more importantly a KIDS BATHROOM and a MASTER BATHROOM?! So excited.

Not much to see here, I mean it is a bathroom and all.

The Boy Room
Yes, we'll be having three kids in one room again! This time the room is 23' by 11' instead of 11' by 10' so it won't be as cramped. Ben and Adam will have the bunk bed, which I'll probably turn into two twin beds instead. The plan is to have Luke in a crib in here (right now he's in our room), but I might bring him by us if it gets to be too tough with bedtimes, naps, and all that.
We'll be using the same, neutral bedding from the kids' room now, which is why we picked it. I'm almost as excited to have the boys help me decorate this room as I am for Lily's room! Like I mentioned before, the ceiling fans will be staying as will the white paint (for now at least).

The door to the left is where you come in, the door to the right goes to walk-in attic storage.

Thank goodness there is a lock high up on the door because I can see my 2.5 year old sneaking in there. I'm thinking I'll use this storage for bins of kids' clothes so they're right next to the bedrooms.

There's also a HUGE walk-in closet in here! Room for their clothes, a dresser or two, a fort, who knows. It's bigger than our new master bedroom closet.


Office/4th Bedroom
Not sure what we'll use this room for just yet, it'll probably be empty at first. Maybe I'll put the pack and play in here for naps. 🙂


Master Bedroom
Again, not sure what we're doing in here. I think I want to brighten up the paint color and either go white or very light gray, similar to what we have now in our master bedroom.

Spot the hidden kid. 🙂

Our house listing had photoshopped furniture into the rooms, so here's a look at that. The walk-in closet is that door on the right...

and this is the best picture I have of that. Yeah, I stink, lol.
There are two bars for hanging on one side, shelves on top of them, and then the same on the other side. Probably double the storage we have now!

Master Bathroom
And would you believe that this is the only picture I have of the master bathroom?! I thought I did well taking pictures. I'm guessing someone (the one hiding above) yelled "I need to go potty bad bad bad bad bad!!!" and then I stopped to help. Yep, that's my excuse.

Thankfully, the listing had a picture.
Not only is this the master bath, it is the only bathroom on the main floor. I have a few things I'd like to do before we move in and people will be using this bathroom all the time. Paint the cabinet, new faucets, lighting, and larger mirrors. I'm short (5'3") and my head is chopped in the mirrors unless I back way up, poor Doug will probably just be able to see his chin. So, ha! Those will get changed or at least raised. The beige/orangey tile is not my fave, but I'm going to find a way to tone them down a bit with the color choices.

What Else?
I didn't get to take pictures of the finished basement, so I'll get back to you on that. A little more than half of the space is finished and we'd like to make it one big playroom for the kids. The other half is unfinished and will be great for storage. On that side I'd like Doug to build a toy storage shelf like the one we currently have, hoping to keep our toy rotation method in effect and uhhh, keep the basement from getting destroyed and covered with toys. (Which I'm sure will happen any way, but we'll try to make it easier for them.)
The door down to the basement is to the left of the fireplace in our kitchen/eating space:

There's also a nice 2 car garage that I didn't take pictures of either. It's got that fancy drywalled-and-taped-but-unpainted-after-almost-30-years look. You know, the brown walls with white lines and dots? Super fancy, I tell ya. It looks like this garage of a home that my in-laws flipped:

We'd like to paint the walls and add an epoxy on the garage floor to make it look nicer. The previous owners have a freezer and built-in shelving, the garage is super deep and will fit bikes, the ride on mower, and two cars perfectly. Yes!
I'm also excited to not have a gravel driveway. You don't realize how much you'll miss a paved driveway when it comes to bikes, scooters, roller blades, drawing with chalk.

So that's it!
Thanks for checking out our home. 🙂 Any questions? Post em below!

In case you missed the prior posts, here is the first part of the home tour, the family room and formal dining room/living room, then the kitchen.





Lynda M OTvos
Love it; you'll be so happy here. Thanks for the picture tour. Gives us a much better idea of all your decorating and remodeling efforts--thanks for sharing.
Hanna
Hey Ann Marie! I've just looked through your house tour pictures and I'm SO jealous!! Your new home looks great and it seems like it will be an awesome fit for you and your family 🙂 Thanks for sharing, and I also love that you're linking to other/older posts, as I just recently found your blog 🙂 Anyway, can't wait to follow along in your journey through re-doing, decorating, and just living in your new house! Now for the newer posts and see where you're at now 🙂
Steph Stimson
Congratulations on the new house...can't wait to see all that you do to it over the coming months!
Sharon @ Parents of a Dozen
I am so happy for you and can't wait to see it. It looks so nice!
Cindy Magee
Congrats on your new home!!!!!! And thank you so much for starting the 40 bags in 40 days facebook group! It's encouraging and inspiring and so is your blog!
Sara
So funny you have a hard time envisioning Lily's bedroom space, because I could instantly see the layout. Put a small twin bed at the closet end, probably along the same wall as the entry door if it will fit. The rest of the space? Play space! Under the window is a perfect spot for a small table for tea parties, or maybe she has a doll house? I can see a reading corner with a canopy. Have fun! It's a great space! Also, after viewing your entire home and how you explained each space on your blog, I am certain whoever passed it up before you is now kicking themselves! This house looks amazing! I hope you and your family are happy there!
nest of posies
so thrilled for you! It truly is an amazing house! So much room!!!
Tara
Oh, the potential! What a fabulous space! I can't believe that the bedrooms are over 20' wide! That's CRAZY huge!
I cannot wait to see what you do to the space, Ann Marie! It's going to be great!
Cindy
Can't wait to see what yu do with the bathrooms. Wow, huge rooms for the kids. that will be great especially as they get older. Old sewing machine looks identical to one my sister owns that was once my grandma's and where I learned to sew.