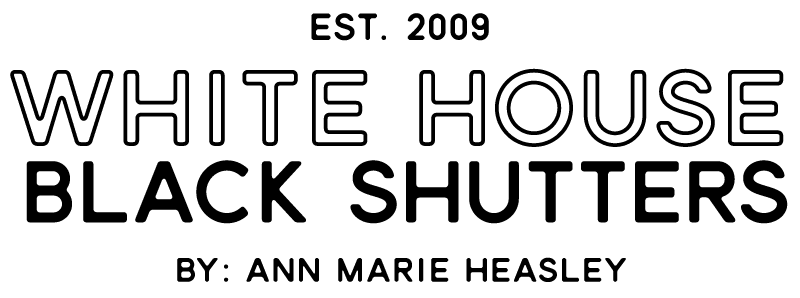I can't even remember the last time I posted two days in a row, but I'm just SO EXCITED TO SHOW YOU THE REST OF THE HOUSE!!!
(yes that needed to be in all caps, I am really that excited)
Here's the first part of our home tour, in case you missed it.

Today, I'll show you the family room and dining room.
When you first walk into the room, you have four options. Walk towards me holding the camera and go on to the kitchen,
turn to the right (left of this picture) and head into a bedroom/office, go upstairs,

or you you can turn to your left (right of this picture) and head into the family room.

Big windows!!! And they have blinds so we don't even need to add curtains. I'd like to replace that big light with a ceiling fan of some sort. Not the most stylish, but I love a good fan.

Opposite the windows is a big fireplace with nooks on either side. I'd love to do something with the nooks, maybe add our TV and some built-in shelving to the one on the left and shelving to the one on the right? The fireplace would be fun to update, but it's great as is. Maybe some planking and a big chunky mantle? I'm just throwing out ideas here, I really don't need to do anything. 😉
One thing you'll also probably realize throughout the rest of the tour is that the owners really liked track lighting.

It's funny, I think the whole home is painted in a color similar to the "Sharkey Gray" greige color we have throughout our home. Don't even need to paint! (But still might, cause I'm like that.) The carpet is newer and will stay. That big wall might be perfect for a clipboard wall part two.

The family room looks into the formal dining room. But I don't think we'll use it for a dining room (you'll see why when you see the kitchen).

This room will probably serve a similar purpose as our living room turned "mom cave", perfect for quiet time, relaxing as a family, and reading together. I'd like some comfy seating in here.. Or maybe it'll be more like a toy room? We'll see.
I like that it's almost like an extension of the family room.

There's a great picture rail at the top of the room and two big windows. You can see the driveway and my sweet mom van from here.

A little nook to the left and the door to the kitchen on the right.

And I wish I was leading you into more pictures of the kitchen, but there are a ton and this post would be sooooo long. Here's a little peek.

to be continued...






Anne F.
Love your house! How about built-ins on either side of fireplace in living room? White enamel. Your windows to the floor are fabulous! Enjoy all the light! Anne F.
Hilary
Ooooh, another fireplace?? I love the colors and the wood floors. And the windows!!!!!
Haley
I want to see more... what a tease! This house looks amazing so far. I can't wait to see what the rest of the house looks like.
Mary Wilkerson
Awesome tour! I love house tours and yours is perfect! What a beautiful home. #homeenvy #planninourmove
Lynda M Otvos
It's lovely and I hope your family is very happy there. The lot size is terrific for a growing family. Half an acre is about right-enough to spread out, not too much to mow !~! Thanks for the pics.
Michelle
Stunning. It's exactly what I dream for my future house! Right down to the wall color. So happy for you!
Melanie
Your new home is beautiful! I love the grey throughout and the fireplace! Who am I kidding, I love it all actually! I can't wait to see what it looks like once you move in and add your own personal touches!
Melanie
Jenn
What an amazing house!! I can't wait to see what you do. I'm loving those windows that go to the floor and all of those big trees perfect for climbing!!