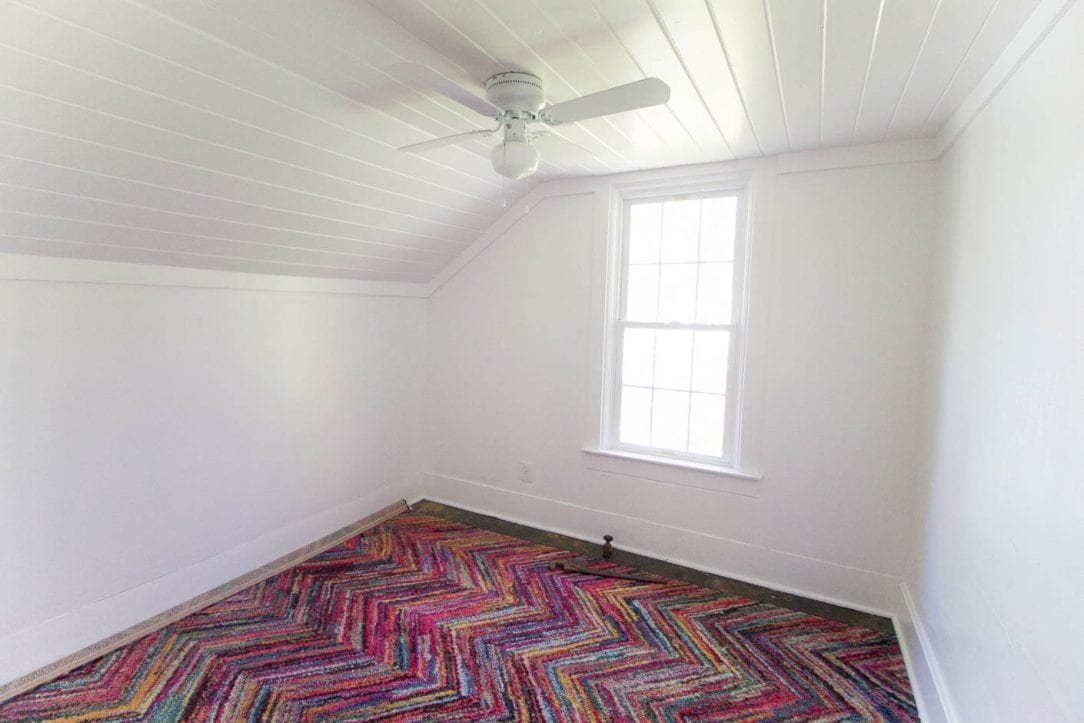Last summer we completed a large scale renovation to open up and update our family room, foyer, and downstairs bathroom in our 1910 house. The goal was to gain more room for our family to gather, brighten the space, and also preserve/add in vintage charm. Before we started, the room was too narrow ...
Before and After - 1910 House Living Room











