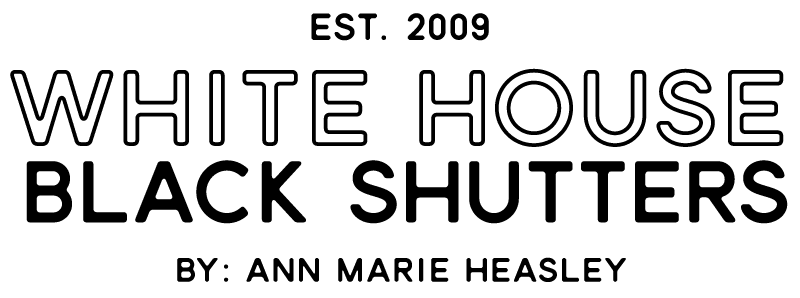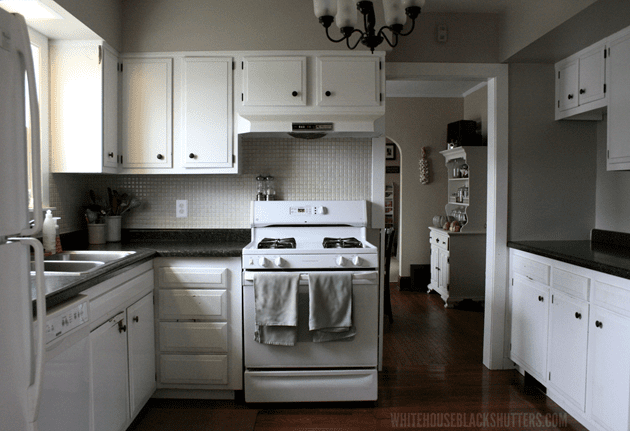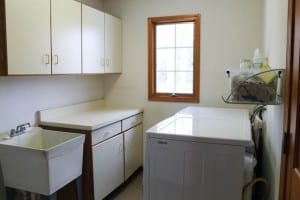The last time I updated our house tour was in 2010 and we’ve done a lot of work since then! This year, some big projects included: installing wood flooring, building a foyer, painting walls, painting some trim, rearranging and adding furniture, and more.
Click the room name or picture below it to see the “before” pictures and and room specific projects. If you are interested in how everything is laid out, here is a post describing our floor plan.
It’s a work in progress, and I’m sure even a month or two from now things will change, but here we go!
Family Room


Kitchen
Foyer

Dining Room
Living Room:
Master Bedroom
Kids’ Bedroom
yes, we have three kids in one bedroom 🙂
Unfinished Second Floor (Attic)
Basement:
Laundry Room
Playroom

Décor & Craft Storage

It’s easy to get hung up in the projects on the to-do list but it is so cool to look back and see how much things have changed since we moved in!
This year we were set on finishing three things: the wood flooring in the family room and kitchen, remodeling the bathroom, painting some trim white, and putting in a brick patio off of the family room. So far, we’re in November, and three of those four things are done! Oh it feels so good.

















Kristen
I love your home! It's cozy & REAL! You've inspired me to use what I've got & make the most of it. Thanks! There are very few blogs I follow and now you are one of them! Yay! 🙂
Jennifer Campbell
Wow. So- where is all the clutter?? All the papers, random junk that nobody knows what to do with?? I really need help in that department!
Norma
Your home looks like a real family lives there. I like that! Perfection is hard to live up to. I love all the changes and the light and airy look you are achieving! Thanks for sharing it with us.
Teralyn Byrd
I tried to see the before pictures and keep getting a error
Linda
I'm following you for the ipad giveaway and would love to have you follow me back also. Thanks so much. Linda
Alan Woods
OMG, your blog is so beautiful! Just like these pictures. You've got some very good skills in designing! Keep posting 😀
Megan
The foyer is just gorgeous! I cannot believe you guys did that. Everything is so fresh and clean. I really love the pops of color and the map in the family room and that little painting/globe/clock vignette in the kiddos room. Beautiful home for a beautiful family 🙂
Kari
I love your home. So simple and clean. The colors, the wood floors.....it feels so serene in your home. Love. 🙂
Ann Marie
thank you so much, Kari! That means a lot to me to hear, especially since you've been here. 🙂
Lori
I see you got bunks for the kiddos!!! That's great!! Maybe you did a post on that and I missed it. Everything looks very nice! You're home has a nice flow to it.
Andrea
I absolutely second what Kari said! Great job, Ann Marie (and Hubby!)
Andrea
What color did you paint the dining room area? I thought there was a post with paint colors once-upon-a-time, but I couldn't find it. Thanks!
Ann Marie
The wall color in the dining room is Everlasting by Benjamin Moore, and the painted furniture is Quail Egg by Valspar. The wall color goes really well with the wood tones in the trim, it is beige with natural light, and at night it can look peachy. The newer rooms (family room and kitchen) are Sharkey Gray by Martha Stewart.
There was one, but I don't remember where it is either, haha. Guess it's time to make a new one! 😉 Thanks so much for the sweet, sweet compliment and comment. Hope you have a great day, Andrea!
Ann Marie
*like* 🙂 thanks, Andrea
Andrea
Your welcome and thank you! How funny, I've wished a few times we could click *like* on a blog comment or blog post, just like Facebook. Hope you have a great day as well.
Ann Marie
I've felt that way too, haha!
Ann Marie Heasley
hey, Andrea! I'm looking through old posts and found your comment. We painted the trim and walls in the dining room! Here's what it looks like now: http://www.whitehouseblackshutters.com/painted-burlap-bulletin-board/